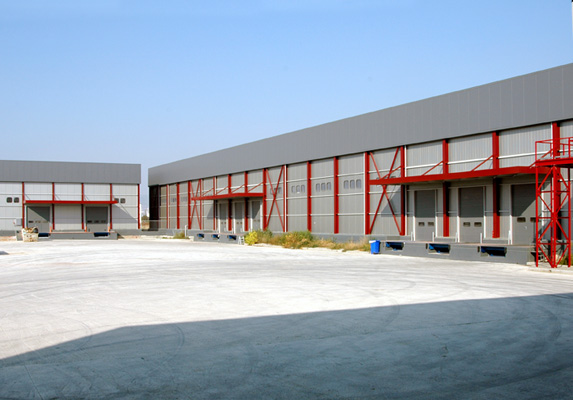INDUSTRIAL BUILDINGS
SESAME STORAGE AND MANAGEMENT COMPLEX
Project Owner: HAITOGLOU BROS S.A.
Location: Kalohori, Thessaloniki
Year of project completion: 2008
Surface area: 7.400m2
The Sesame Storage and Management Complex consists of 6 buildings (an office building, 4 storage buildings and an engineering support building). At the first construction phase 7,400 m2 of storage spaces were built with another 13,000 m2 to follow. The buildings consist of a concrete foundation and steel frames clad with "PU" panels. The "PU" panels that are laid on the interior side of the steel frames thus creating a continuous surface easy to be cleaned, have a special inner side coating suitable for food premises. Specially designed, embedded, fixed windows at the top part of the panels ensure that daylight reaches the interior, while at the same time they offer more flexibility to future interior changes than the usual translucent roof panels.
web: www.haifoods.com
web: www.haitogloubros.com



